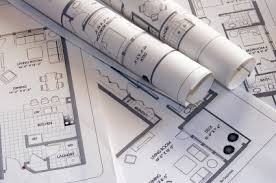|
Site Planning
Office Space Planning and the maximization of office
interior space has become more important as the cost of
office space has risen. Whether redesigning your
present office interior or moving into a new office, a well
space planned office interior will help to create
accommodation specific for your business needs.

When helping your plan your office space, we listen to you
about the needs of your business today. We will also
look at your future requirements so that you are ready as
your business grows and changes.
We will take the measurements and your input and apply them
to the latest software and our years of experience to design
a working plan of your office. this allows us to work
thought potential flaws in the layout before it is to late.
We are also aware of guidelines and regulations so we can
make sure your project is fully compliant.
We look forward to working with you on your project and
helping you design an office space that fits your needs now
and in the future.
Contact us
to come out to your office and measure for you,
ensuring you have accurate dimensions when selecting your
final products. If you have a large amount of space or
multiple rooms to measure, this can save you time.
|

